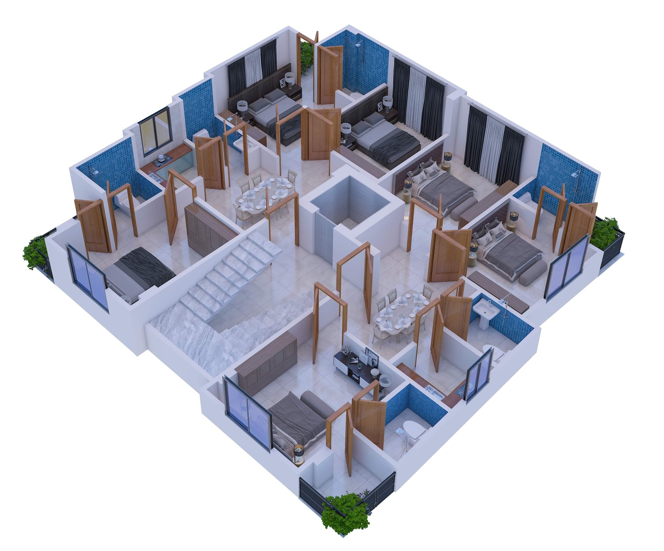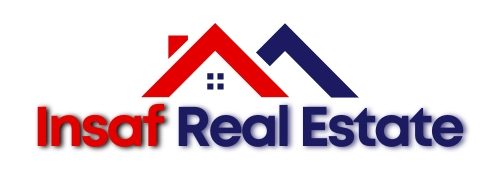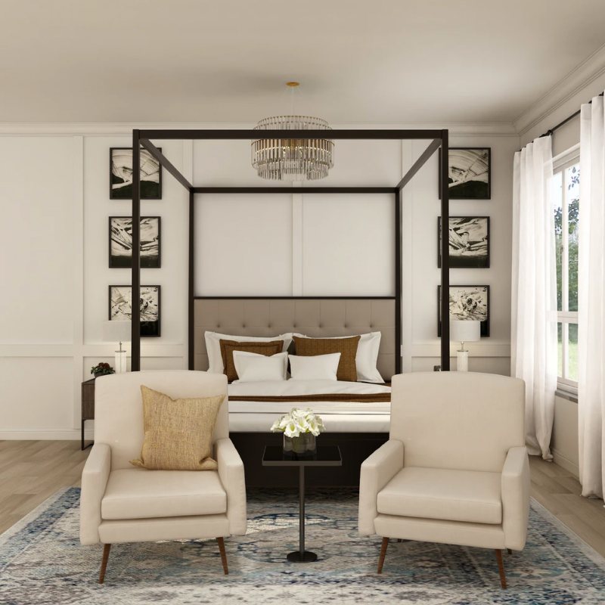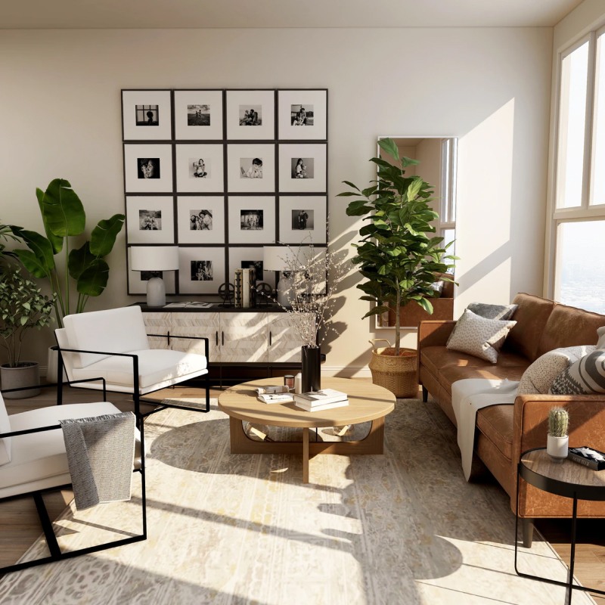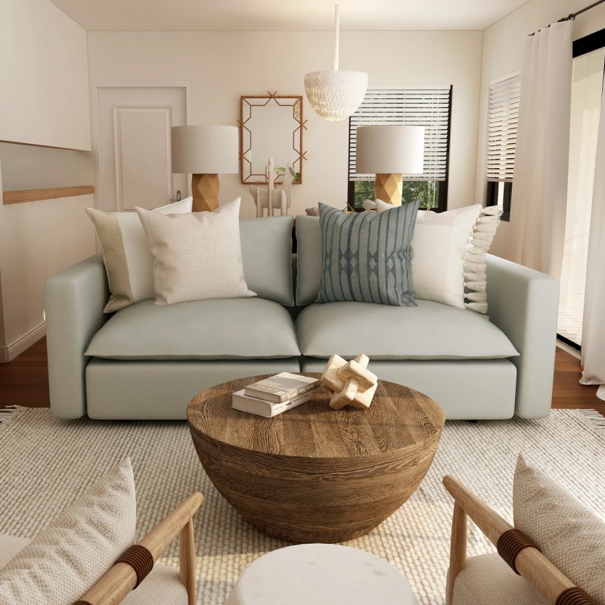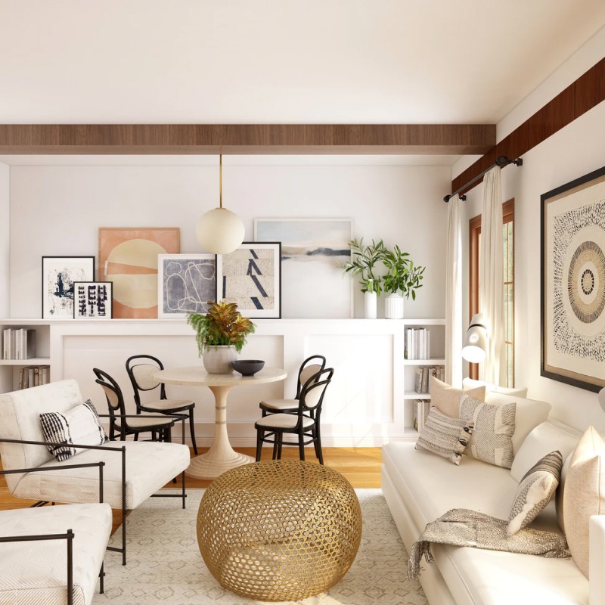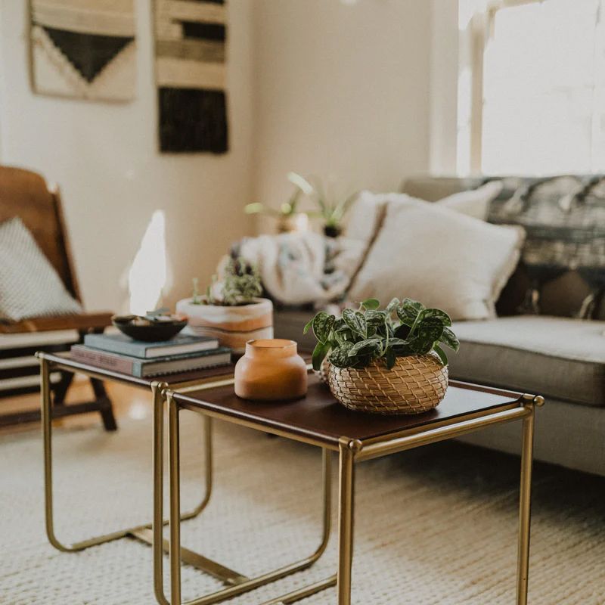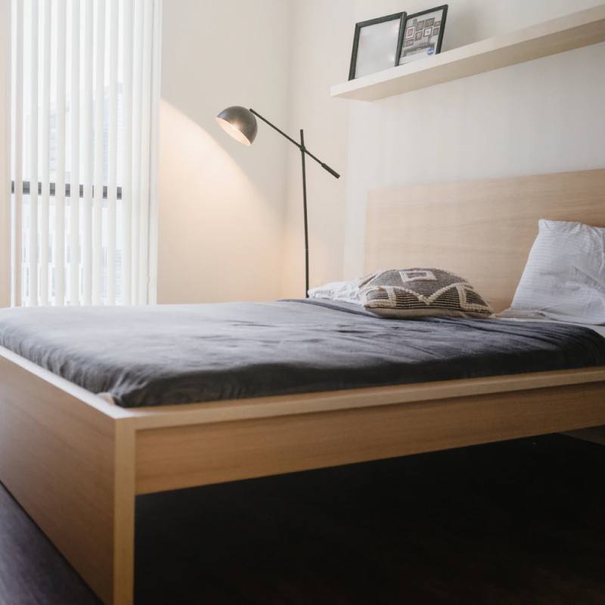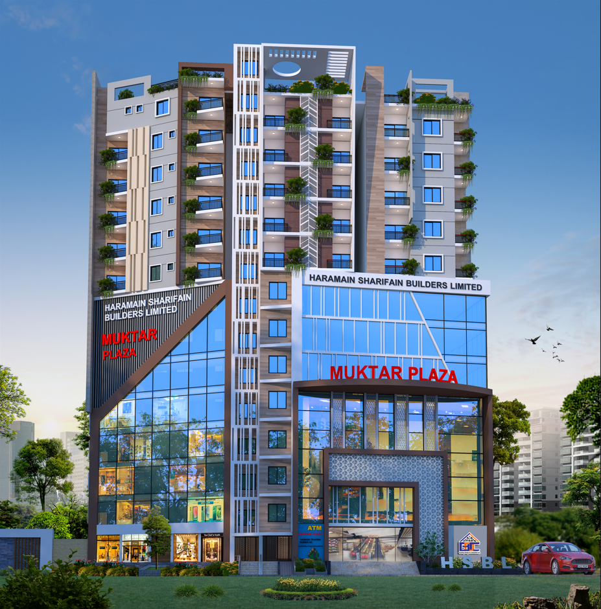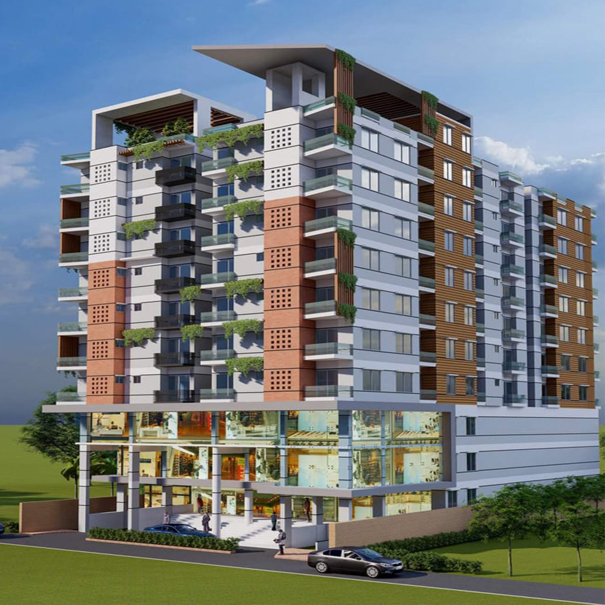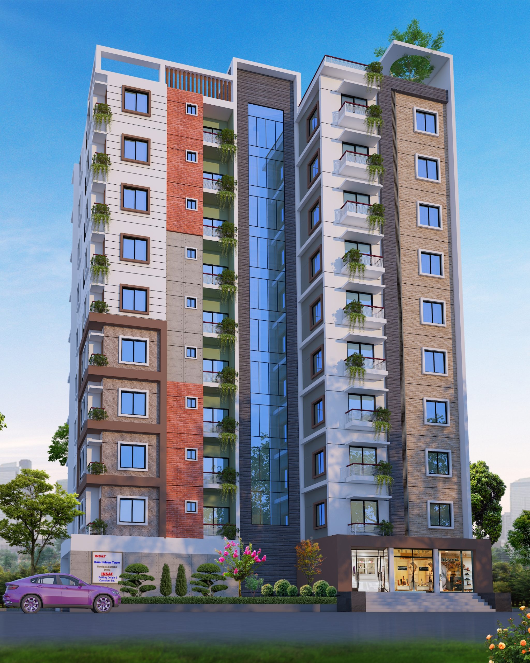Specification
Costs
Features
Description
Insaf Bhai Bhai Tower is a peaceful residential project located in Kazla, School Goli, Jatrabari, Dhaka. It is approved by RAJUK and designed for families who want a quiet and comfortable home in a great location. The building is 8 stories tall (G+7) This means more space, more privacy, and a calm environment.
Each flat is 1,050 square feet and comes with 3 bedrooms, 2 bathrooms, 2 balconies, a dining and drawing area, and a kitchen. The layout is perfect for a small or medium-sized family. Water is available through a connection from WASA. The project also allows buyers to pay for the land in easy monthly installments, making it affordable for many people.
This building is close to schools, markets, and the main roads of Jatrabari. That means you can enjoy both convenience and peace of mind. If you’re looking for a well-planned home in a good area, Insaf Bhai Bhai Tower could be the perfect choice for your family.
Location
Floor Plans
The floor plan of Bhai Bhai Tower is thoughtfully designed to offer comfort, space, and functionality. Each floor of the building has 2 spacious apartments, making it a peaceful and private living experience for every family.
Each apartment is 1050 square feet in size and includes 3 bedrooms, 2 bathrooms, 2 balconies, a combined drawing and dining space, and a well-ventilated kitchen. The layout allows natural light and air to flow through the entire home, creating a healthy and cozy environment for families.
Whether you're relaxing in the living room, cooking in the kitchen, or enjoying the breeze from your balcony, the design ensures every part of your home is both useful and beautiful.
The building is G+7 (8-storey) and follows RAJUK-approved plans, ensuring structural safety and modern architectural standards.
