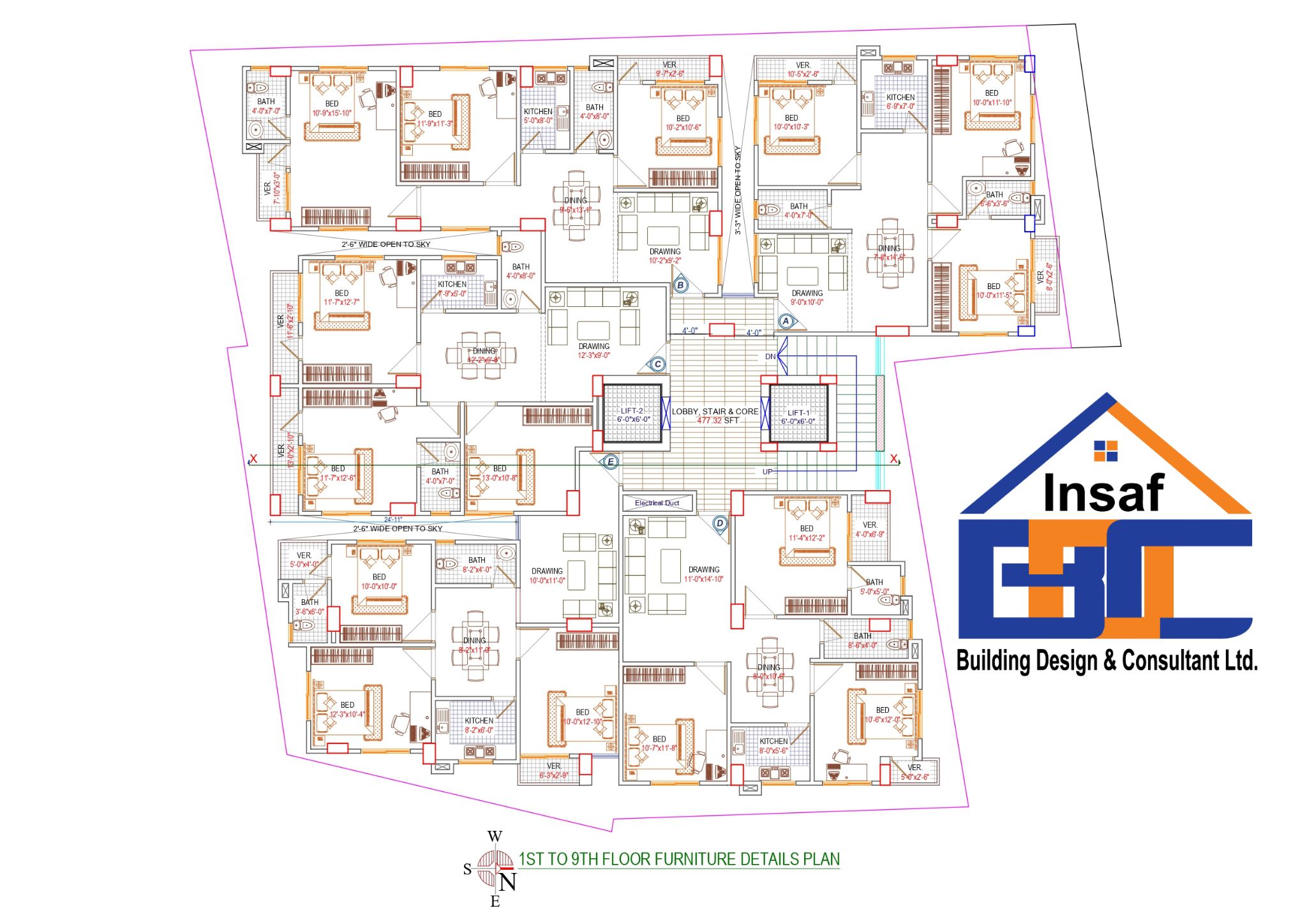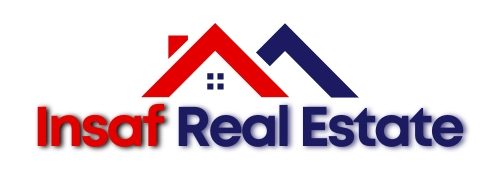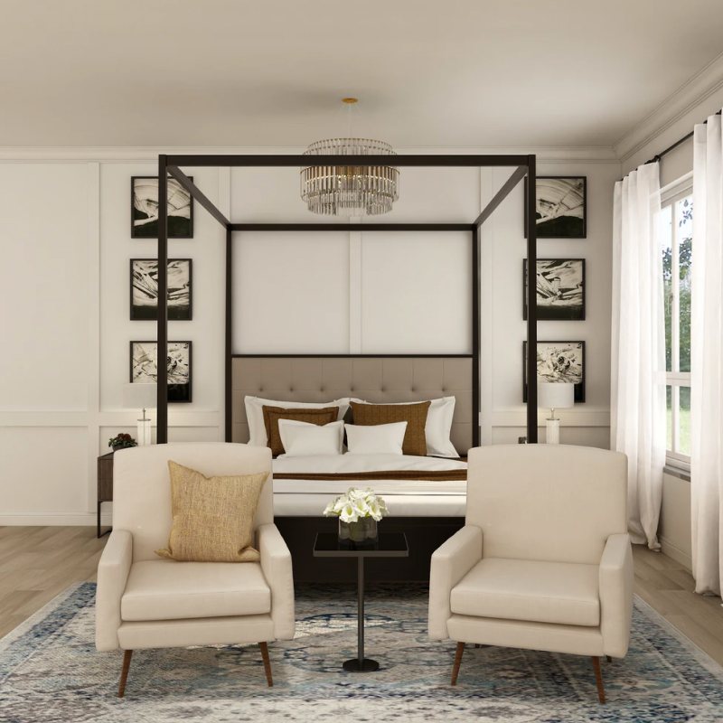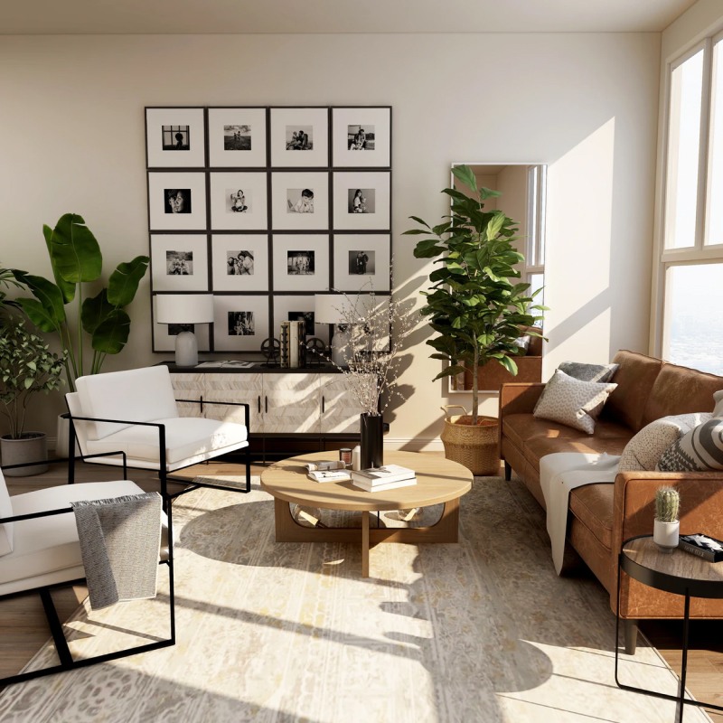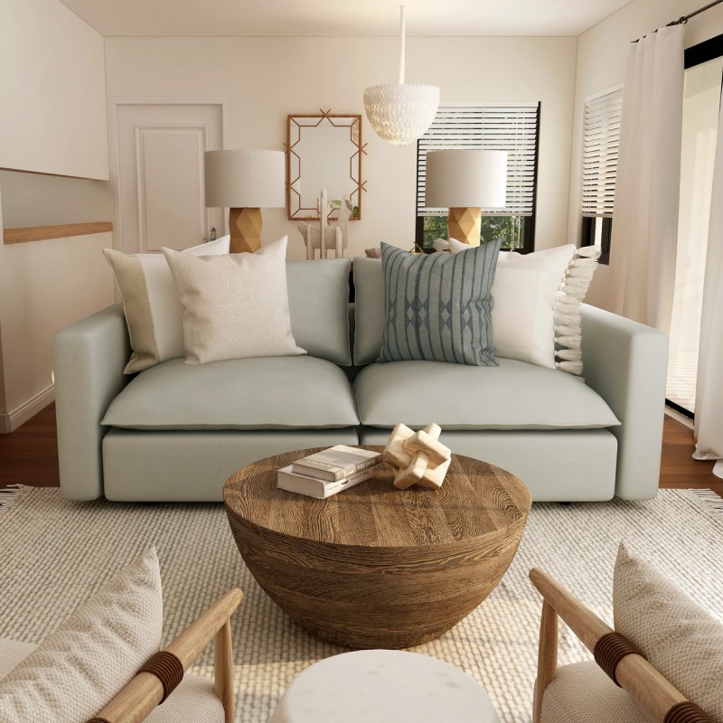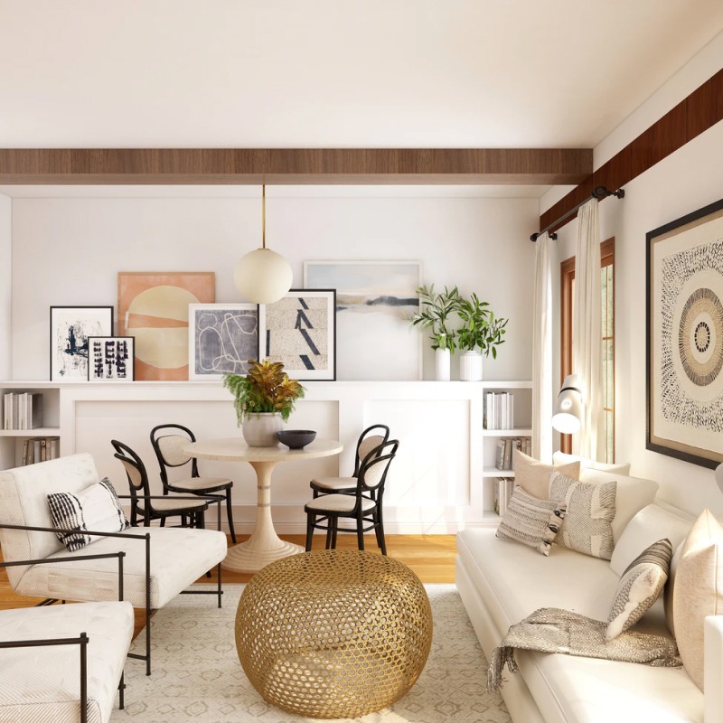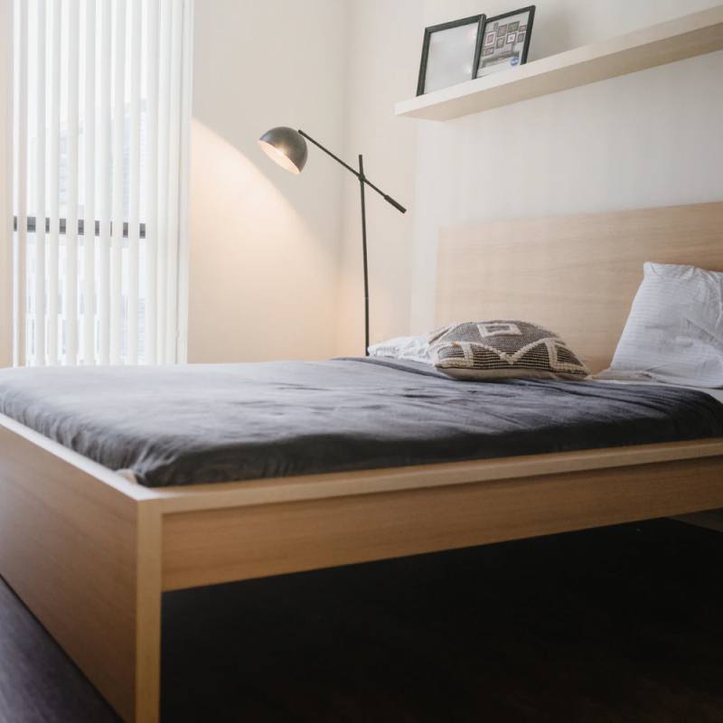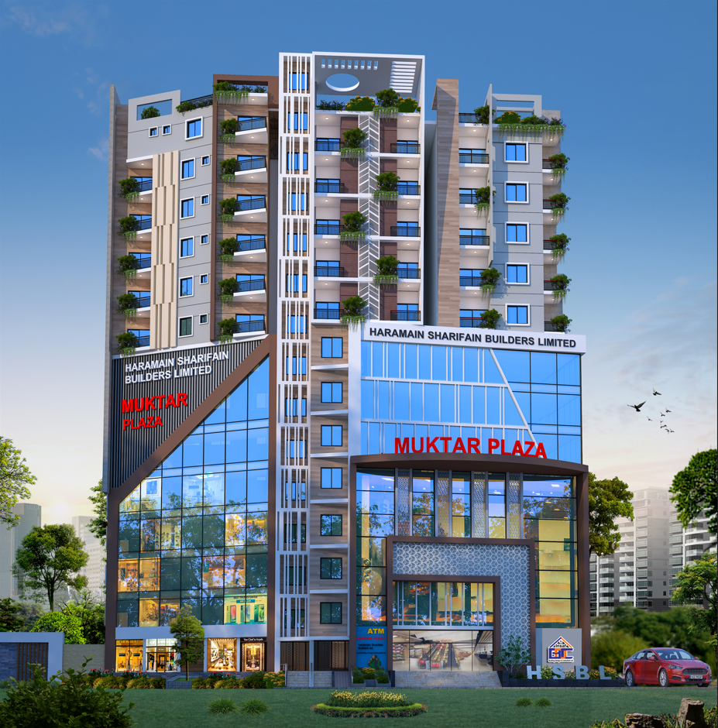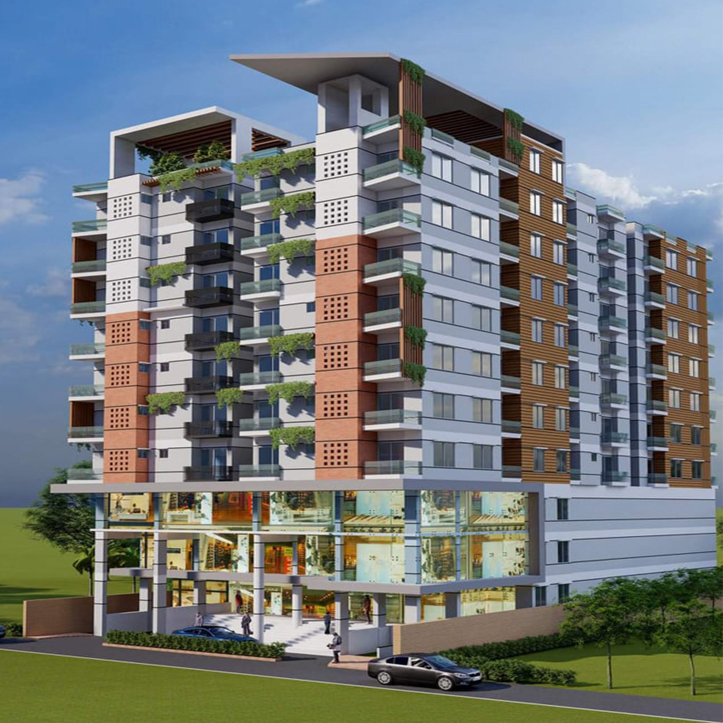Specification
Costs
Features
Description
Darus Salam Tower is a new residential project in Nandipara, Khilgaon, Dhaka. It is a great choice for families who want a safe and modern home. The building is being built on 5,623 square feet of land. The working area covers 5,125 square feet. It has a ground floor and 9 more floors above (G+9). Each floor has 5 flats. This means fewer neighbors and more peace.
The apartments are designed for comfort and smart living. Every flat has 3 bedrooms, 2 bathrooms, 2 balconies, a drawing and dining area, and a kitchen. The rooms are bright, airy, and well-ventilated. High-quality materials are used to make each home long-lasting and beautiful.
The building offers helpful features like 24/7 security, elevators, wide stairs, and space for generators. There may be parking available. The project follows all RAJUK rules and is fully legal. After full payment, buyers get official registration papers.
The location is excellent. It is close to Malibagh, Basabo, Mugda, and Khilgaon Flyover. You can easily reach schools, mosques, hospitals, and shopping centers. Whether you want to live here or invest for the future, this is a smart choice.
You can buy your flat through easy monthly installments. If you are looking for a new home in Dhaka, Darus Salam Tower is the perfect opportunity. Contact us today to learn more or visit the site.
Location
Floor Plans
Darus Salam Tower is a G+9 (Ground + 9 floors) residential building located in Nandipara, Khilgaon. Each floor features 5 well-planned units, offering a smart balance of space and privacy. The total working area covers 5,125 square feet, built on a 5,623 square feet plot. The layout is designed for modern living, ensuring proper light, ventilation, and functionality in every unit.
