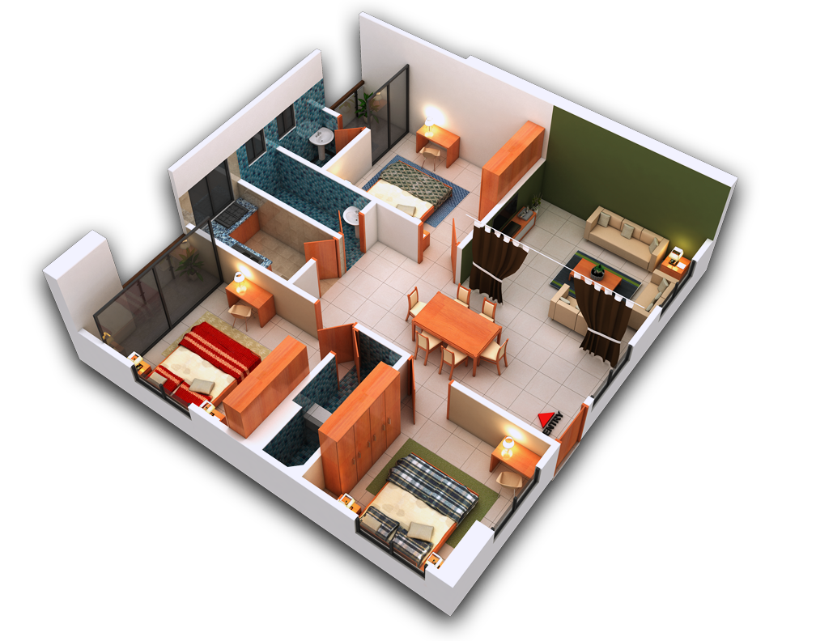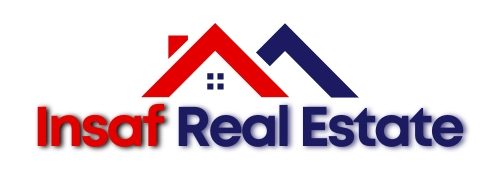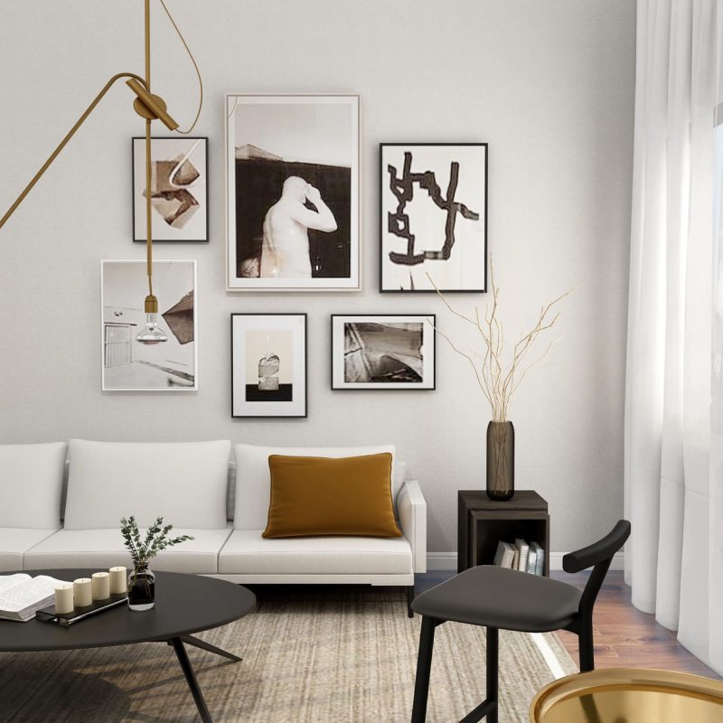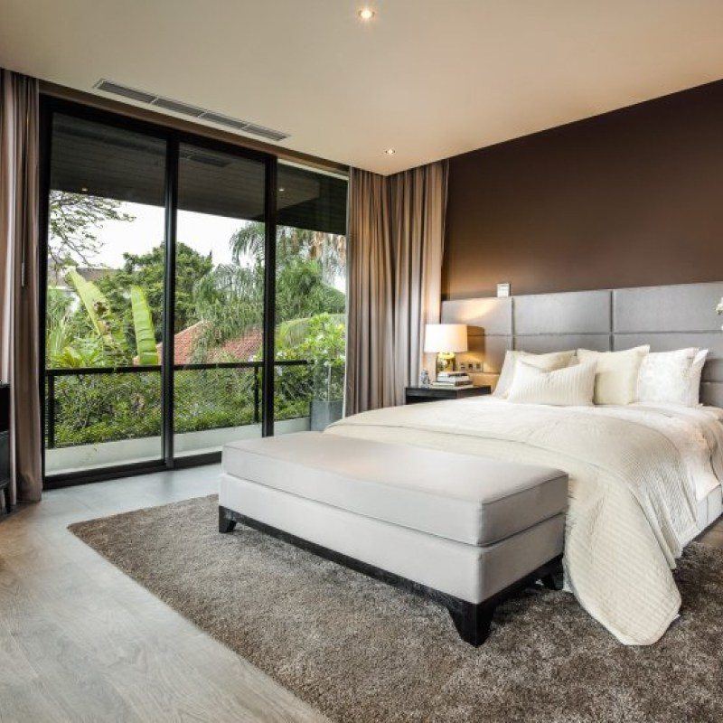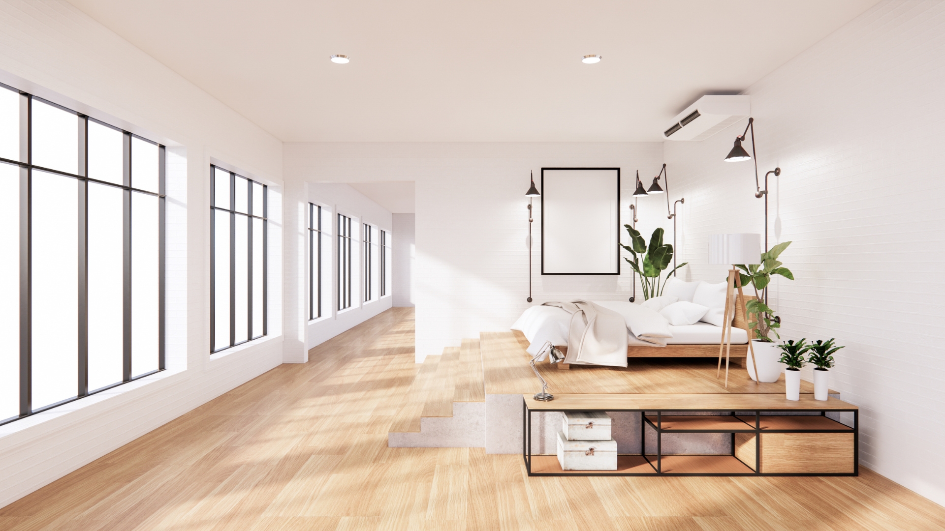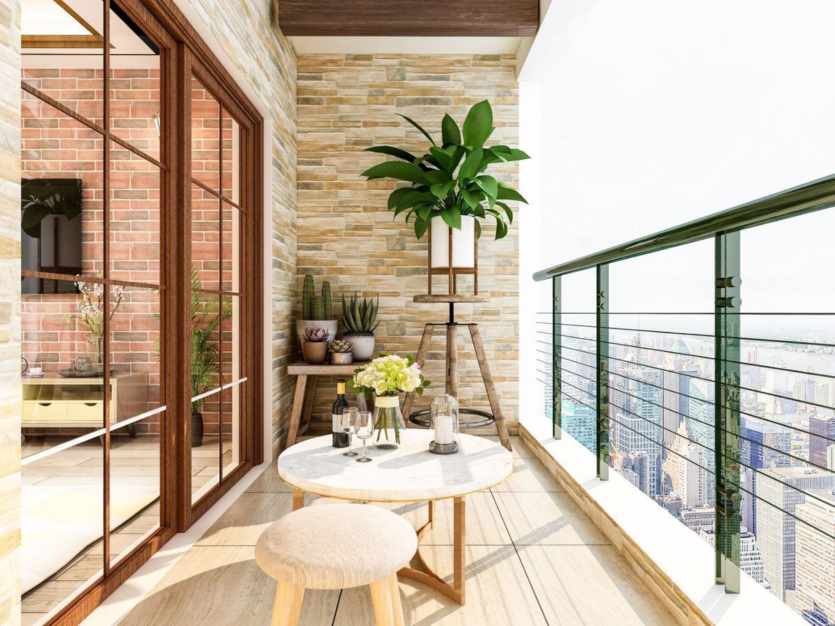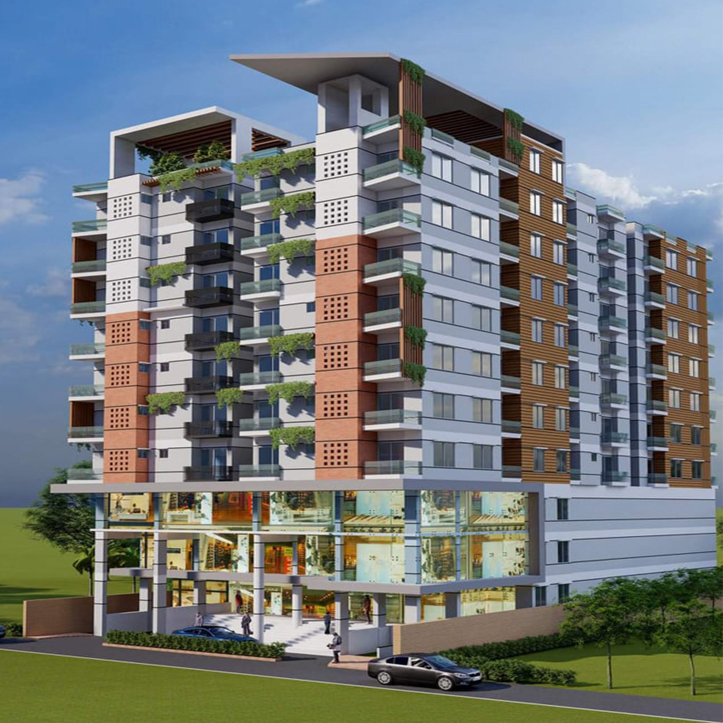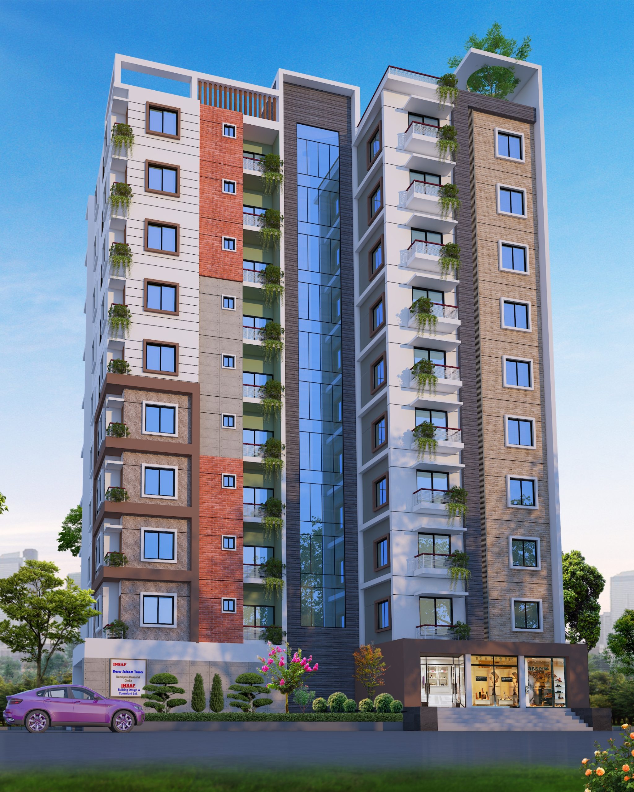Specification
Costs
Features
Description
Muktar Plaza is a place where you can live with comfort and peace. It is only 15 minutes away from Motijheel and Gulistan. This 14-storey building is near the 8-lane Jatrabari–Chattogram highway. It stands on a 25-feet wide, south-facing road in the Rayerbagh area. The location is great for people who want easy travel and a calm home.
The building offers many useful amenities. There is 24-hour security and a safe parking area. It has its own power system and a generator, so you will not have to worry about power cuts. You will also find a fresh market and a shopping mall inside the building.
The mall is well-planned. On the first floor, you will find cosmetics, crockery, gift shops, a supermarket, and an ATM. The second floor has clothes and shoes, while the third floor offers jewelry and electronics. The fourth floor is dedicated to mobile phones and accessories. You can shop for daily needs without leaving the building.
Muktar Plaza also has space for a school or hospital. This space covers 32,000 square feet. Additionally, there is a community center, a rooftop restaurant, a Jame Masjid, and a mini park for children. The building is equipped with four high-quality elevators and escalators to help you move easily.
This project has been approved by all the necessary authorities, including Roads & Highways, Fire Safety, Environment Department, and RAJUK. You can also pay in easy monthly installments, making it simple to purchase your flat.
Muktar Plaza is more than just a building. It is a place where you and your family can live happily, with everything you need right here. Book your flat today and start a better life.
Location
Floor Plans
Unit A – 1245 Sft (North-East Facing)
This unit offers a peaceful and comfortable living space with a north-east facing layout. It gets gentle morning light and natural airflow, making it ideal for families looking for a cozy and well-balanced home within 1245 square feet.
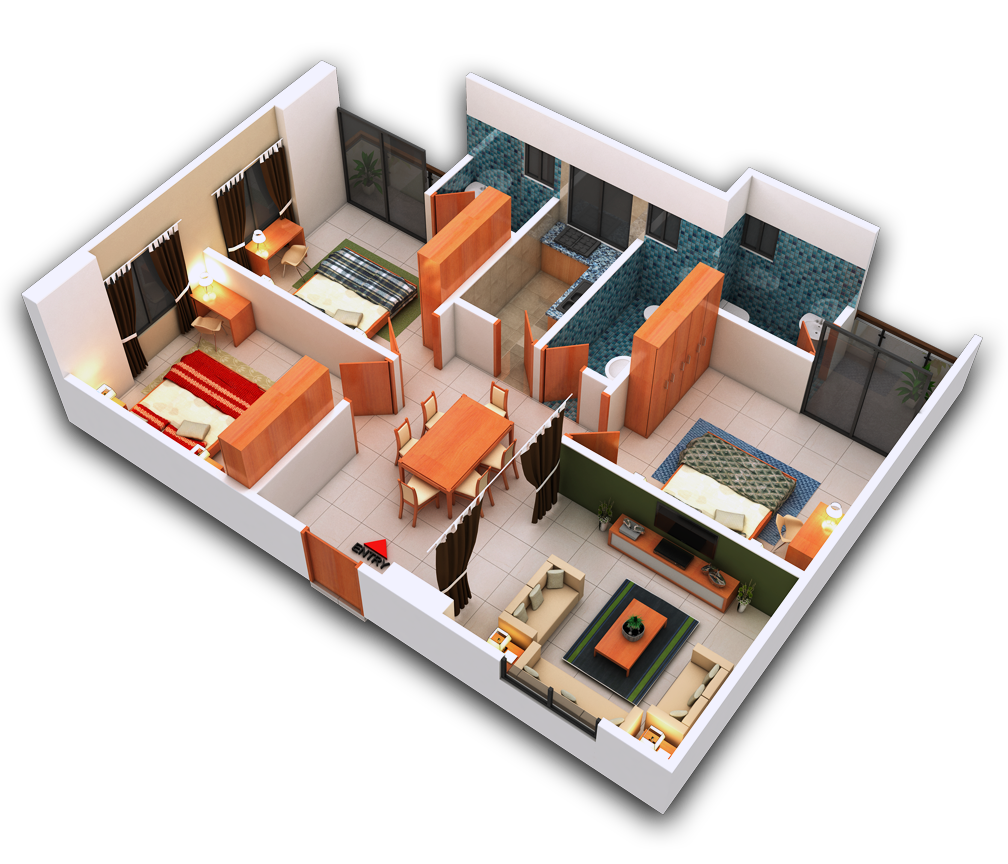
Unit B – 1475 Sft (South-East Facing)
With 1475 square feet, this spacious unit faces south-east and brings in warm sunlight throughout the day. It’s perfect for those who love bright, airy interiors and want more room for family life.
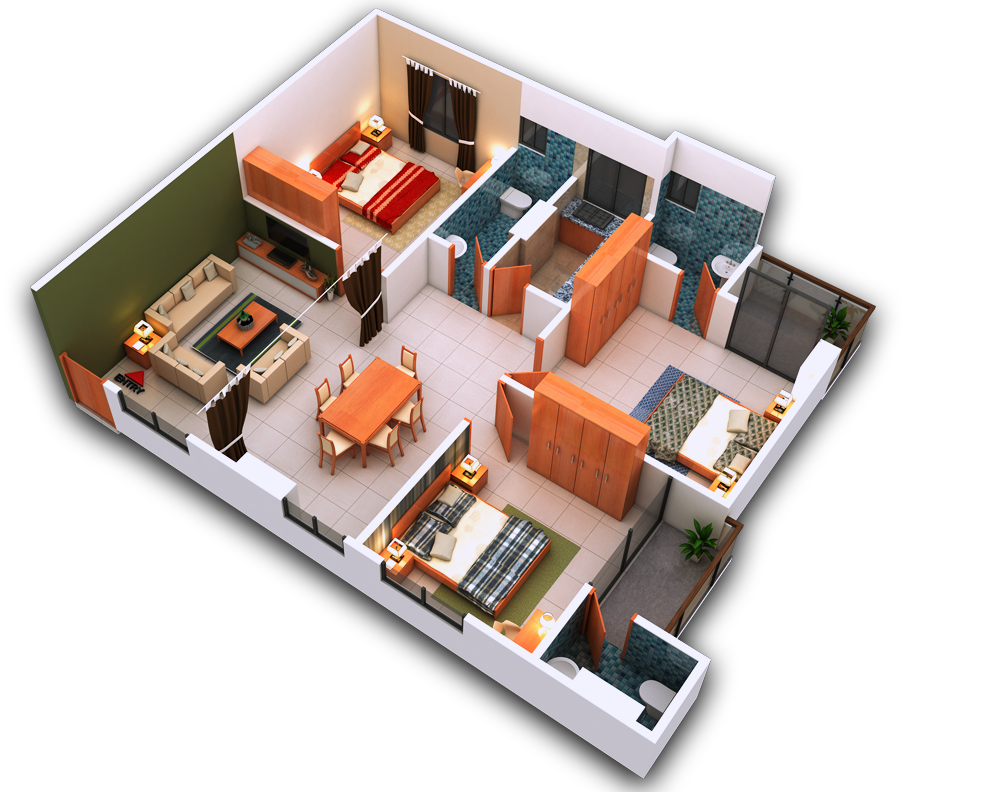
Unit C – 1405 Sft (South Facing)
Unit C is south-facing, allowing sunlight to stream in all day. At 1405 square feet, it offers a smart layout for a comfortable lifestyle, ideal for those who prefer naturally lit and ventilated spaces.
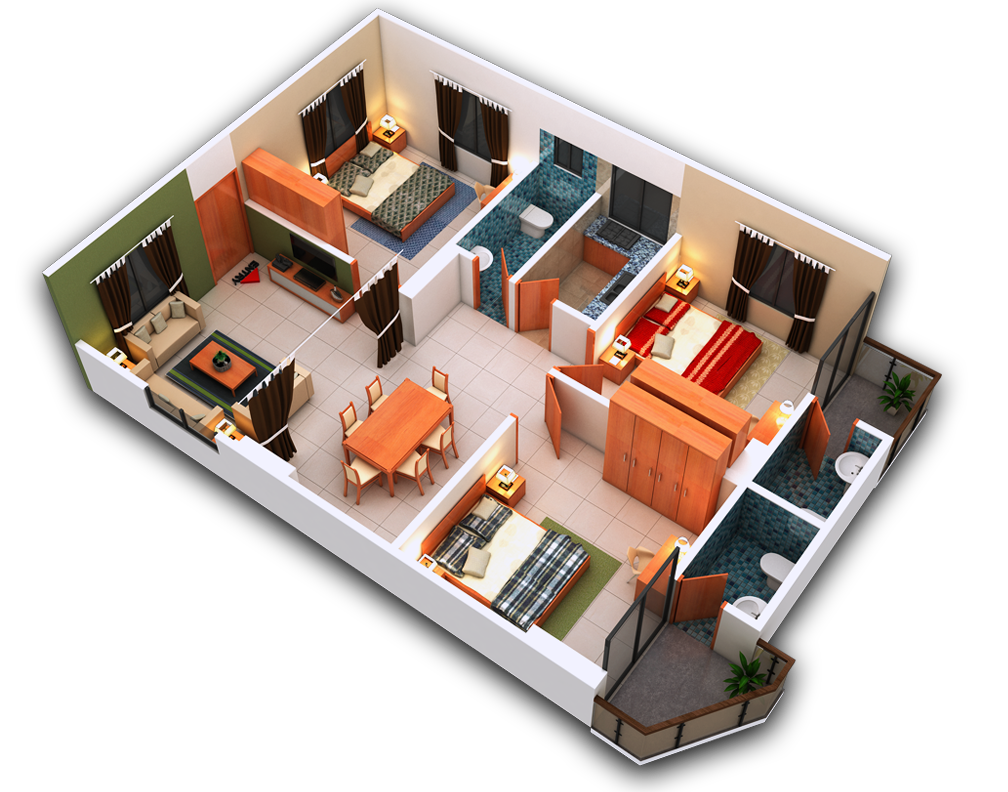
Unit D – 1420 Sft (South Facing)
Designed for comfort, this 1420 square feet south-facing unit offers a bright and pleasant environment. It’s a great option for families who value both space and a warm, inviting atmosphere.
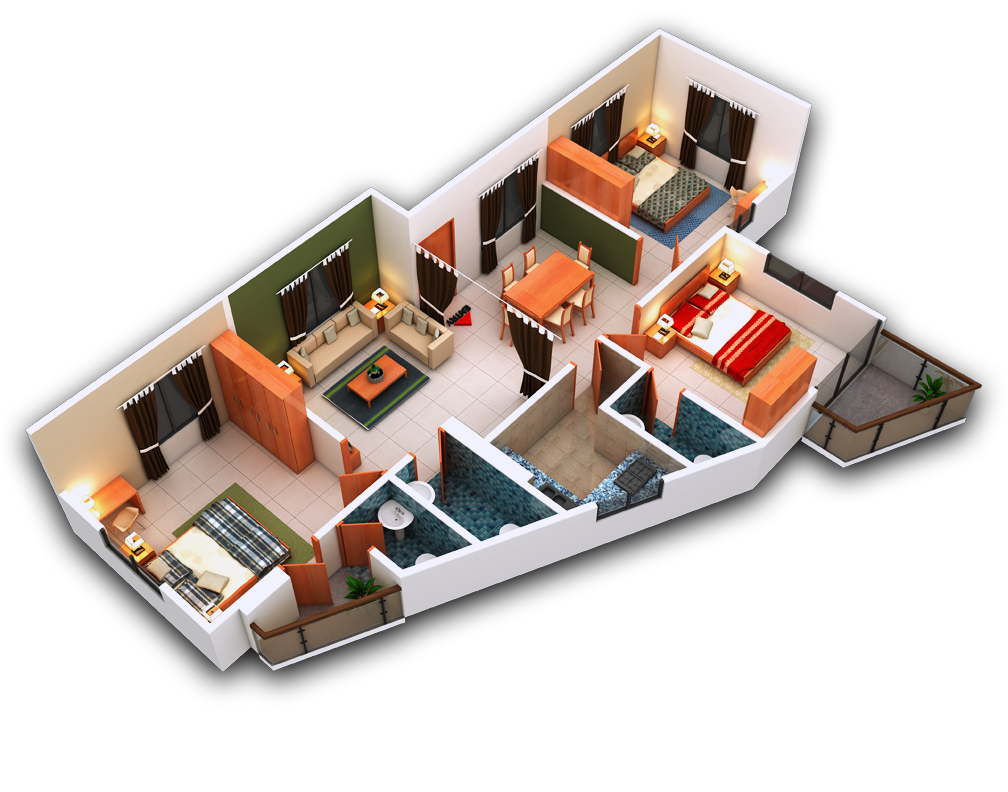
Unit E – 1515 Sft (North-West Facing)
The largest unit in the project, this 1515 square feet space faces north-west, ensuring a mix of soft natural light and fresh air. It’s well-suited for larger families or anyone who enjoys extra room to move and grow.
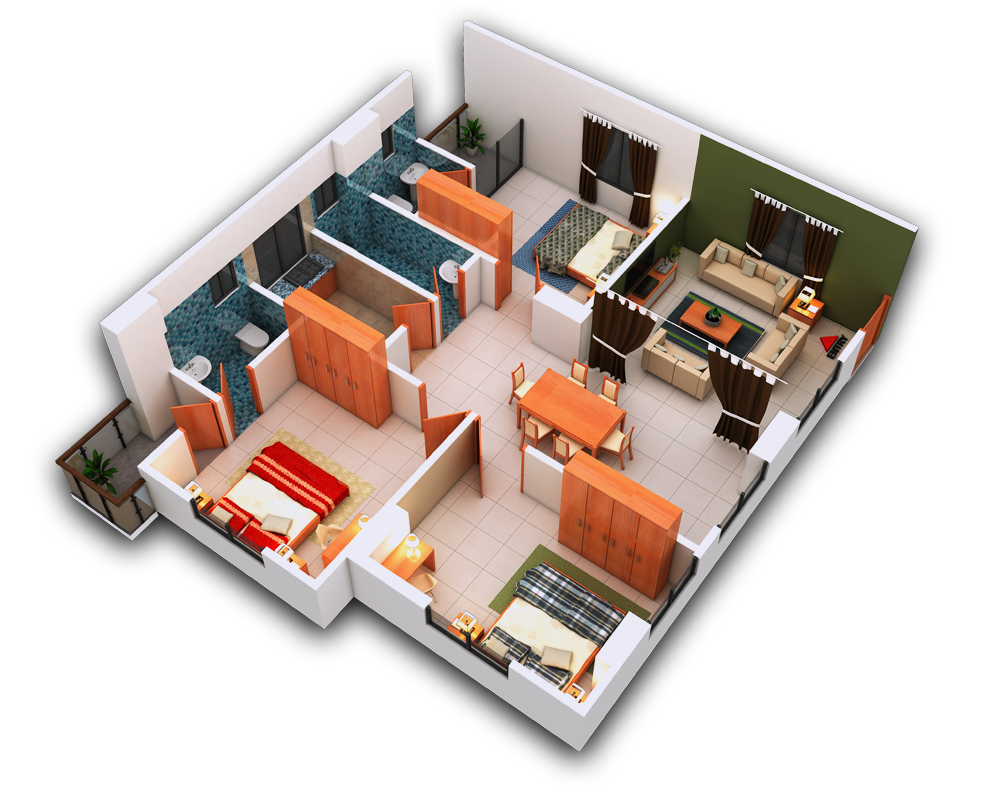
Unit F – 1400 Sft (North Facing)
This 1400 square feet unit faces north, offering a cool and calm environment throughout the day. It’s an excellent choice for those who want a peaceful and relaxing living experience.
